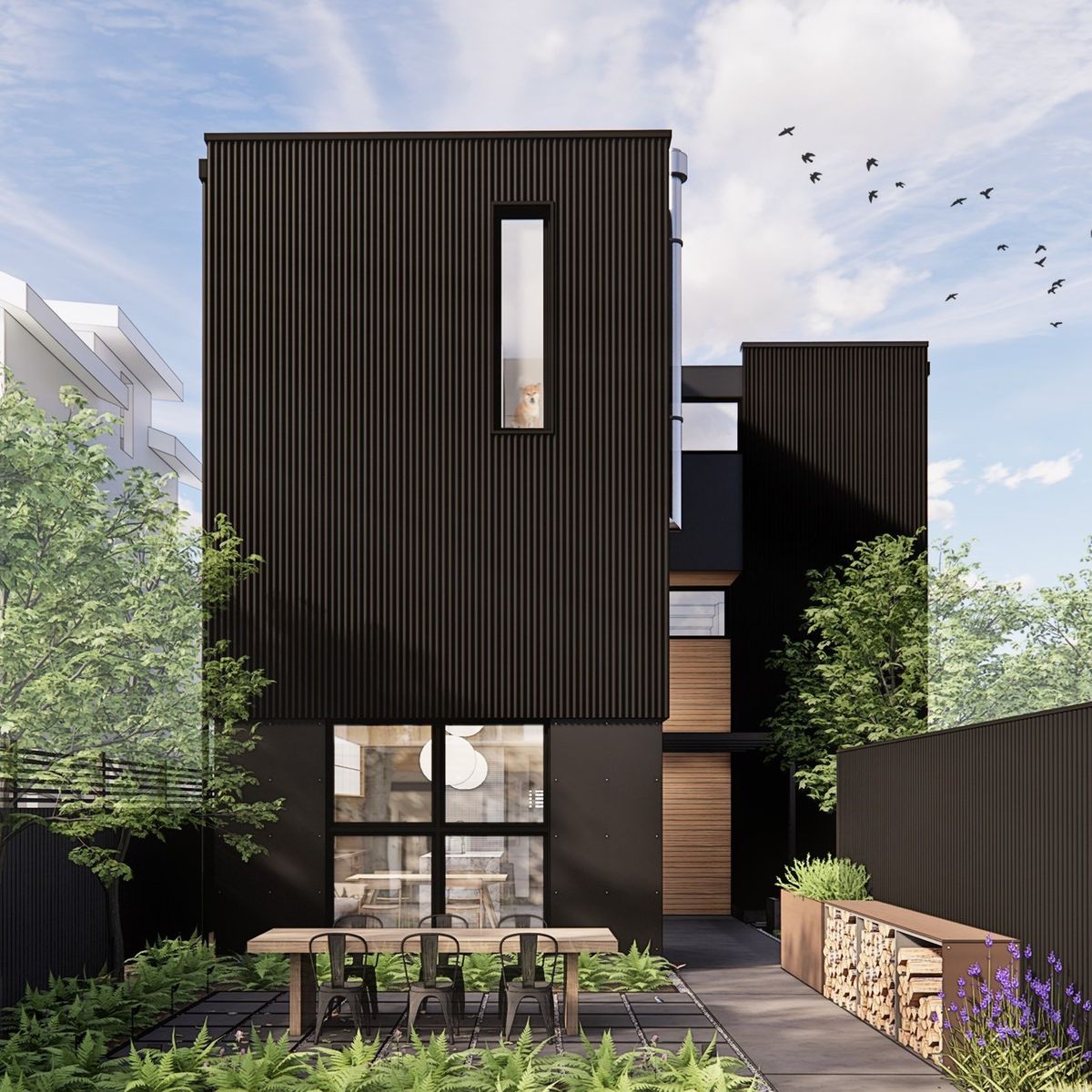
2. SCHEMATIC DESIGN
• Prepare custom HOMEwork questionnaire for client & develop Program
• Document Existing Site and/or House conditions if remodel
• Prepare Existing Floor Plans, Elevations & Building Section as required for remodel
• Permit Research with local jurisdiction
• Prepare Schematic Site & Floor Plan(s) illustrating up to 3 different design concepts that vary in scope, complexity, and budget
• Additional 3D Drawings and/ or Physical Models illustrating design concepts
• Refinements are discussed until Owner approves design direction.
