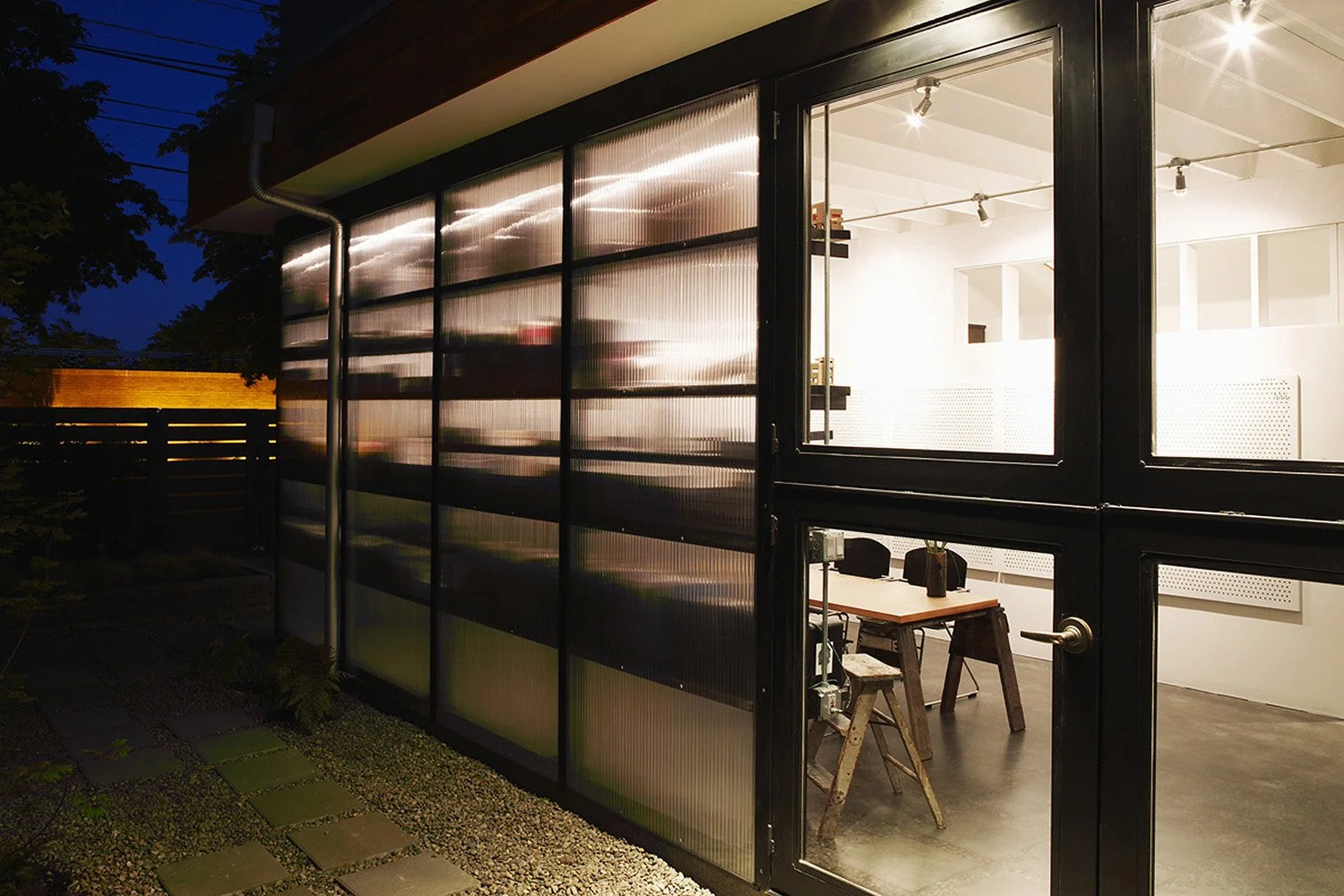cd studio
When you’ve got a big city lot with a roomy side yard, you dream big—and we did! We built a 900-square-foot detached building that’s been designed as a garage with a studio above, a conference room with an office above, a guest house, and even a full living unit. Over the past 20 years, it’s been many of those things, but it is primarily used for our office. It’s a building that’s as adaptable as it is beautiful—designed to work hard, look good, and change over time.
Because it sits so close to the main house, we paid special attention to the space between them and to how the side facing the house would look. The solution? A double layer of Polygal (the translucent stuff greenhouses use), backed with shelves inside. By day, it’s a soft, glowing wall; by night, it lights up like a lantern, showing off an abstract, artful collage of our books and material samples.
Downstairs, three pairs of custom steel Dutch doors—crafted by a horse-stall door company in Kentucky—swing wide open for cars, fresh air, and backyard breezes. A cedar-clad core holds the bathroom, kitchenette, and stairs, and its wraparound green roof (once full of sedums, now happily home to ferns) gives the place a living crown. Upstairs, the office opens to both street and backyard, with a skylight running the length of the communal work table for a flood of natural light.






