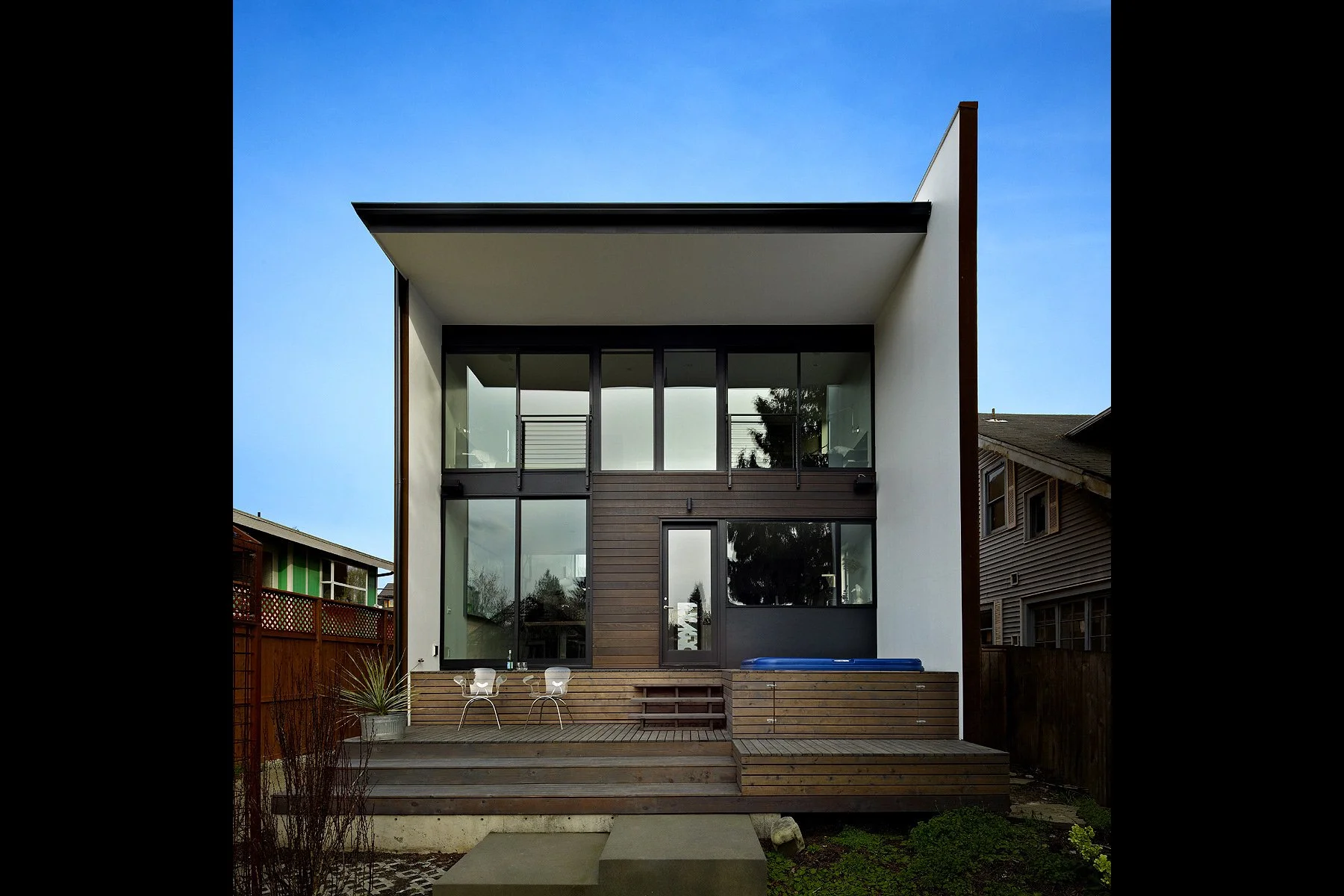beet residence
This 1,350-square-foot home sits on the original foundation of a former bungalow, and was completely reimagined for owners who love art, cooking, gardening, and the rugged beauty of rusted steel. Framed by full-height Corten steel walls on either side, the home is designed as an open plan that allows views from front to back while providing privacy on a compact urban lot. The layout also offers ample wall space for a growing art collection, including a vibrant, ever-evolving mural by artist Christopher Buening that stretches the length of the main floor. A custom blackened steel stair and perforated fireplace screen help separate the interior from the street while allowing light and movement to flow through. A custom sliding TV mount, designed to pivot for viewing from different angles, adds to the home’s flexible, thoughtful detailing.
The materials throughout are raw, natural, and meant to age gracefully alongside the lives lived within. Exterior elements include weathered Corten, stained cedar, and sleek black anodized aluminum. Inside, warm walnut floors, blackened steel, stainless steel counters, microcement plaster, and hand-finished plywood cabinetry create a tactile, earthy palette. A multi-level deck with a hot tub extends the living space into the garden, blurring the lines between indoors and out. Several years later, and recently completed, we designed a new stair addition connecting the main floor to a remodeled basement, further expanding the home’s functionality without compromising its quiet elegance.
architecture
interiors
structural
contractor
Fackler Construction, LLC










