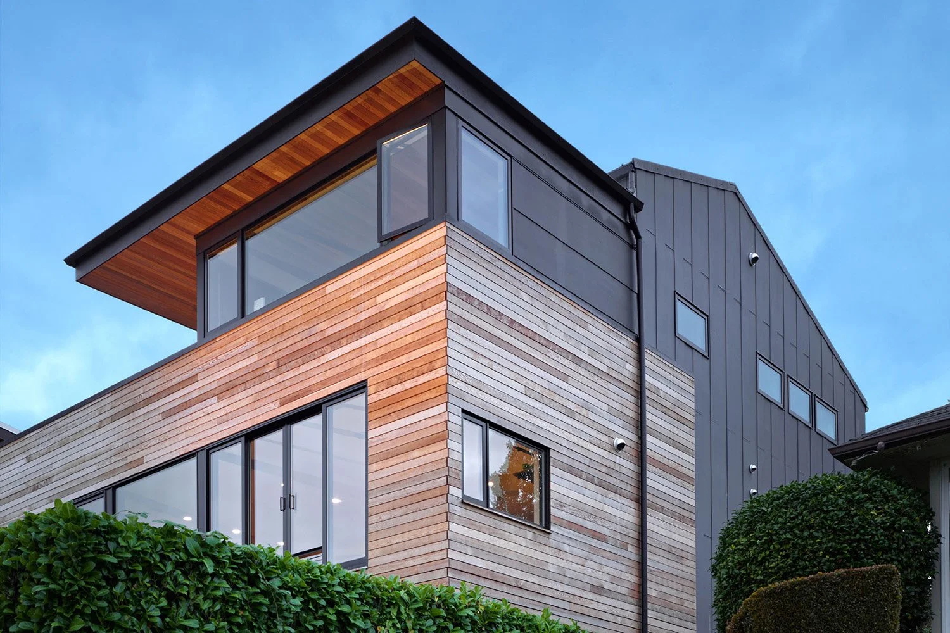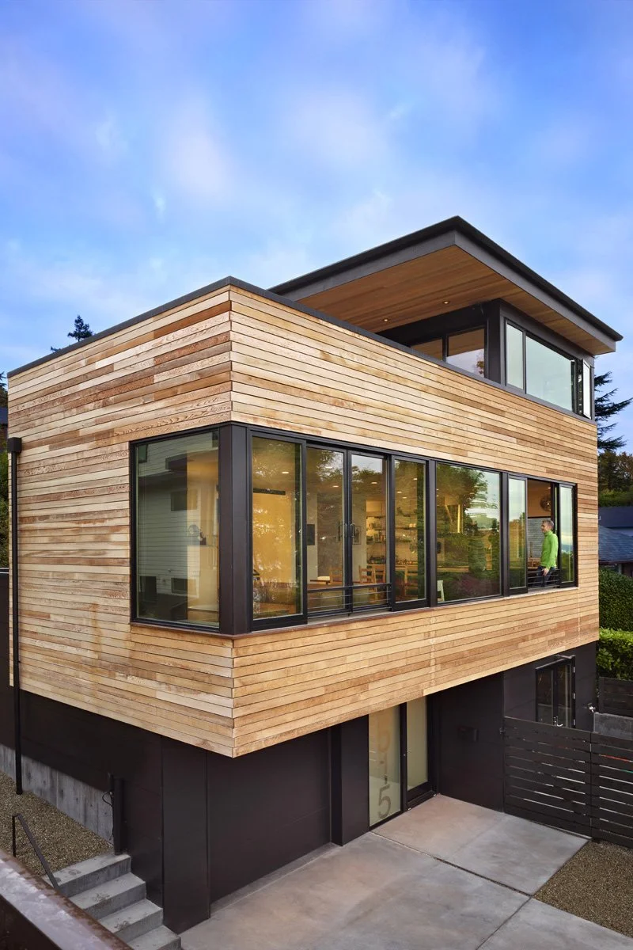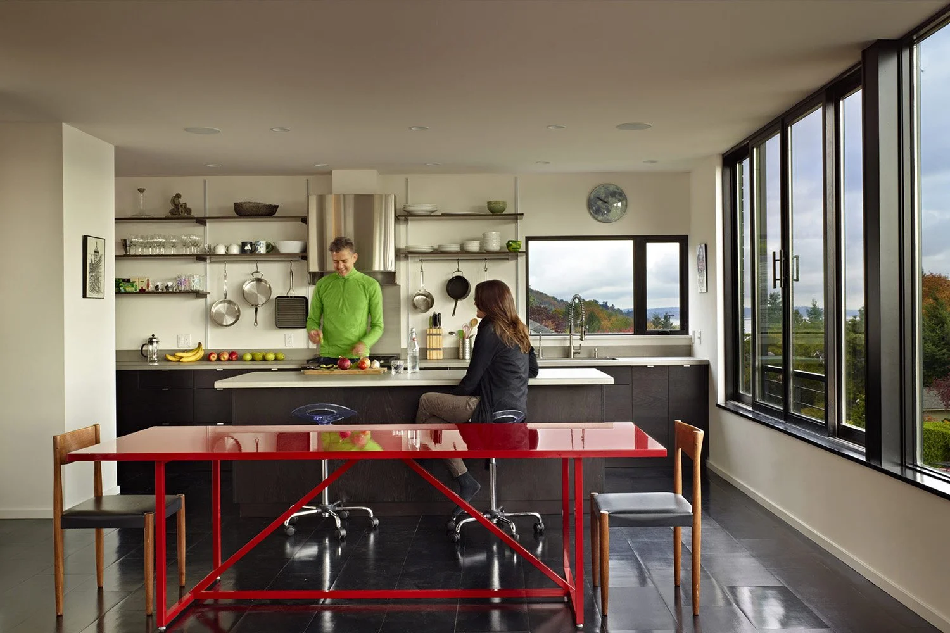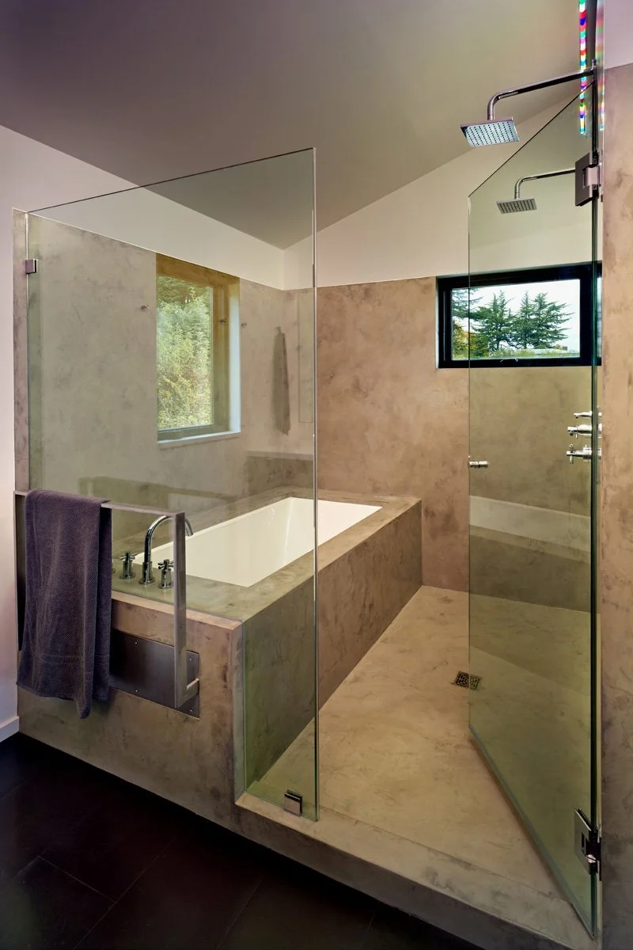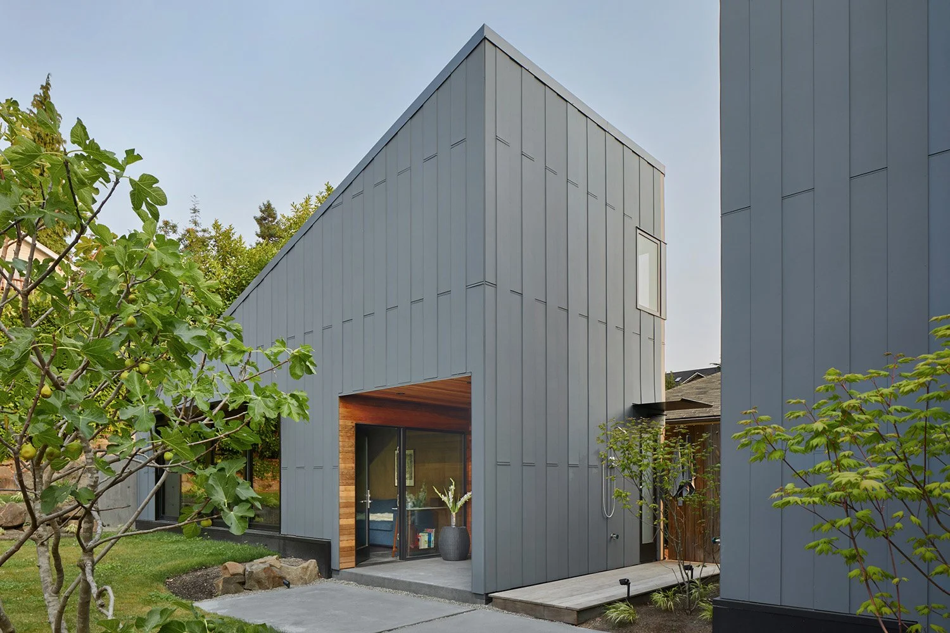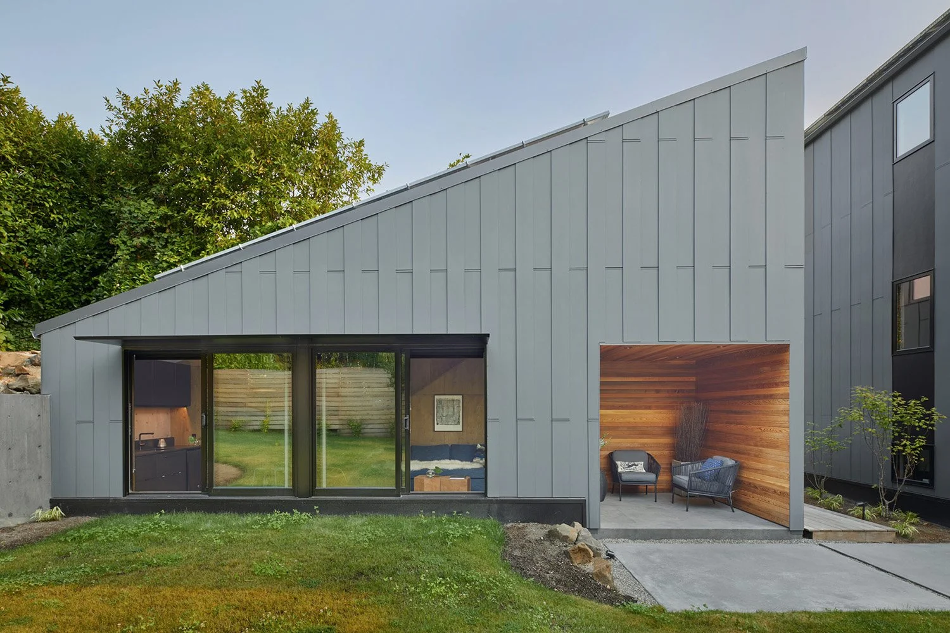cycle house
Tucked into Seattle’s Mount Baker neighborhood at the intersection of two major bike routes, this 2,500-square-foot home was designed for an active couple with a love of cycling, quiet moments, and the outdoors. The narrow lot offers sweeping views of Lake Washington and the Cascades—including a dramatic look at Mount Rainier. From the start, the owners were deeply involved in the creative process, even bringing scent vials to evoke the mood they wanted in their home—cool ocean, woody comfort, industrial, calm. They imagined a space inspired by the natural contrasts of Iceland, leading to a material palette that’s refined, rugged, and serene all at once.
The home unfolds across three levels. The ground floor includes a garage, bike storage and workshop with outdoor access, and an exercise room/office. The main floor opens up to the views, with large glass doors framing the lake and mountains, and houses living, dining, kitchen, guest suite. The upper floor is all about retreat, with the primary suite and a large rooftop deck perfect for entertaining, stargazing, or an outdoor nap. Patios and decks on every level create a strong indoor-outdoor connection, ideal for Seattle’s changing seasons.
A few years after completing the main house, we designed a 490-square-foot detached studio as a rental and guest retreat. Thoughtfully aligned and visually connected through matching rooflines and materials, the new structure creates a cohesive composition on the site. Warm plywood interiors contrast with the sleek gray exterior, while sliding glass doors, a skylight, and a carved entry porch bring in natural light and privacy. Between the homes, a shared deck leads to a small sauna and outdoor shower. The studio, like the main house, is all-electric and powered by rooftop solar panels, allowing the entire property to operate at net zero energy—a modern, sustainable, and beautifully integrated urban compound.
architecture
interiors
structural
landscape
contractor
Dowbuilt & Fackler Construction LLC


