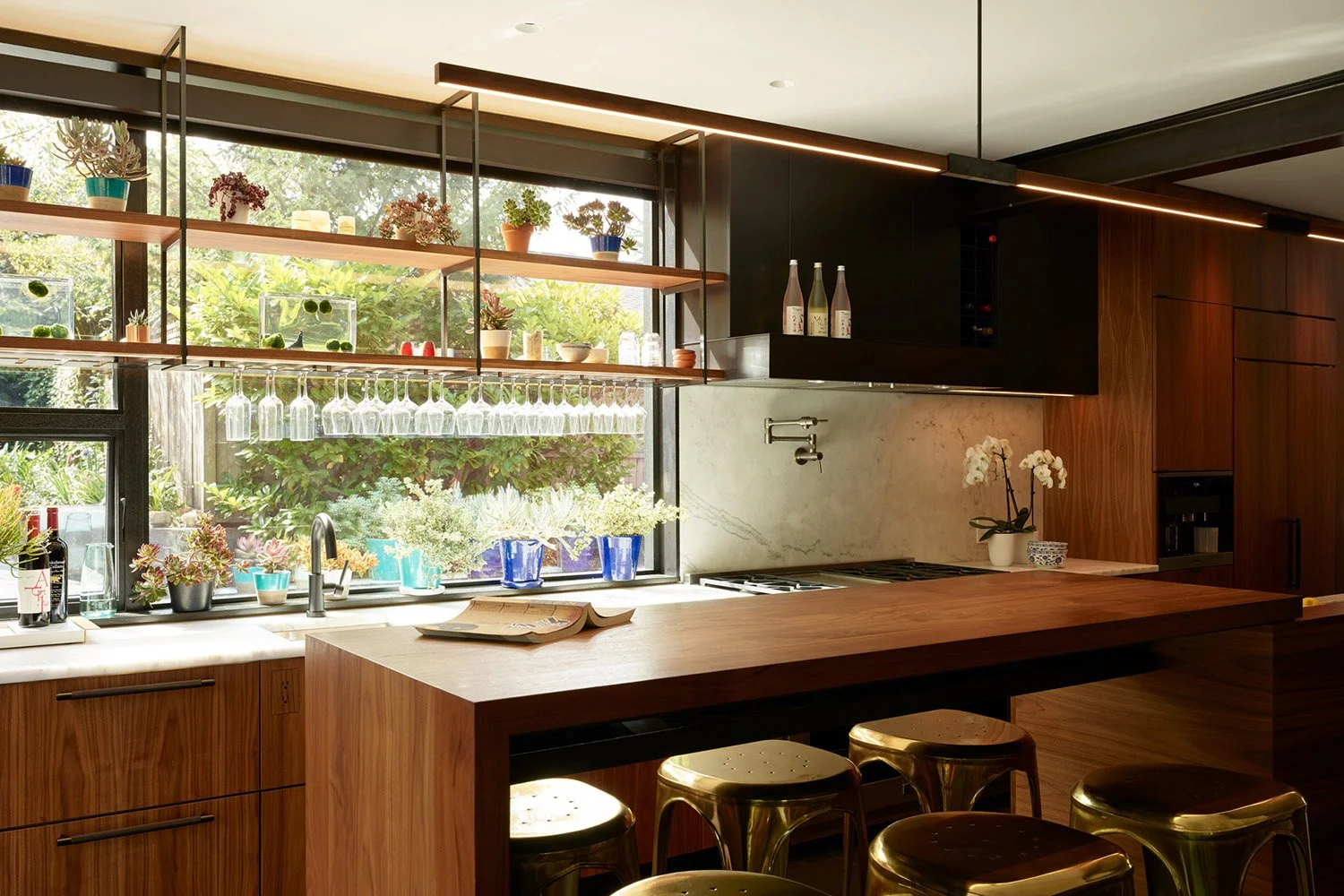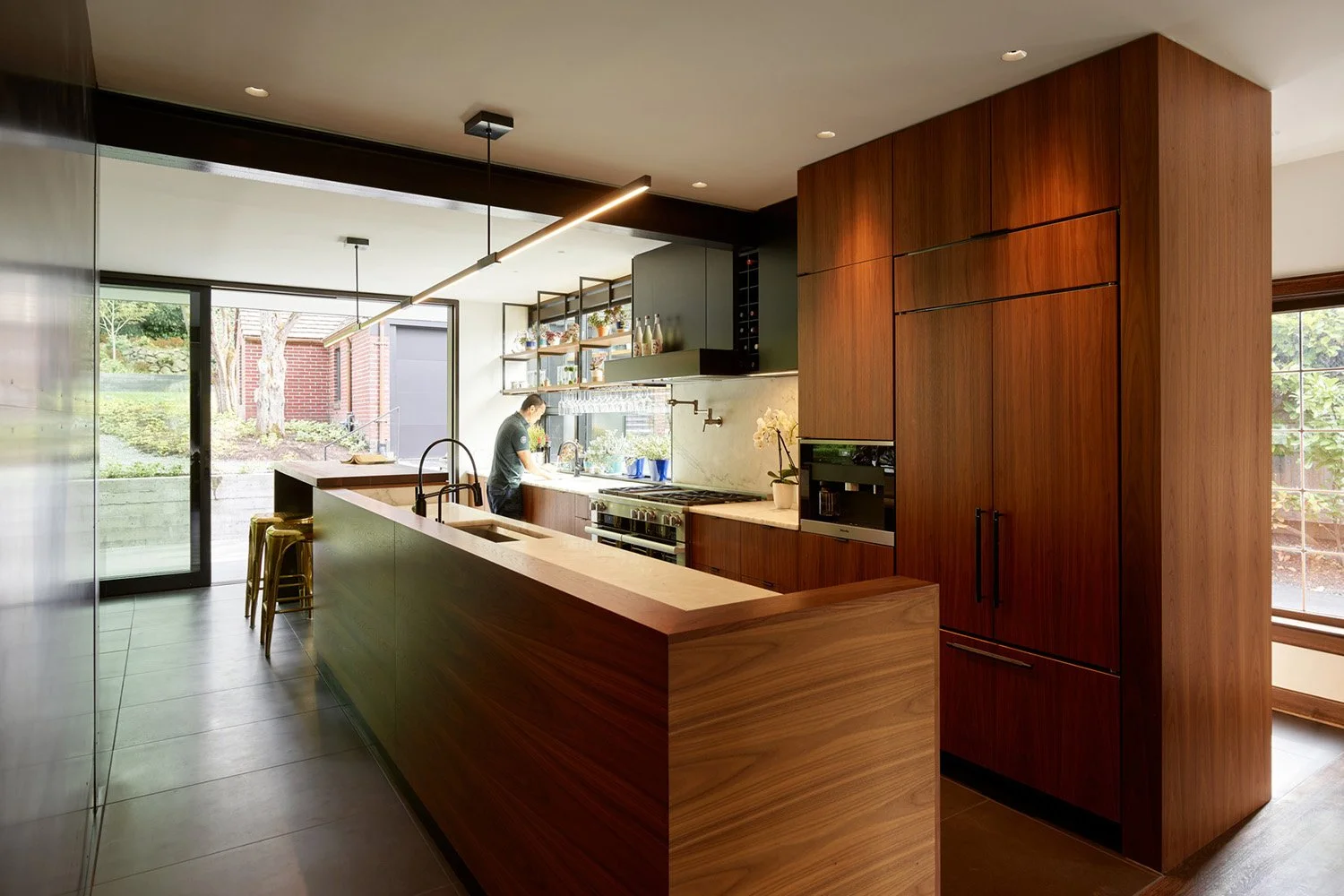past present house
This 4,800-square-foot brick French Norman style house in Seattle’s Capitol Hill neighborhood had all the hallmarks of its time—formal, dark, and inward-facing. It sat on a beautiful, half-acre lot, yet barely acknowledged the backyard. When the new owners moved in, they loved the historic charm—the woodwork, the craftsmanship, the sense of solidity—but they also wanted the home to feel lighter, more open, and better connected to the outdoors. Inspired by the idea of a “modern conservatory,” we designed a bold addition at the back of the house that includes a new kitchen, family room, primary suite, and a covered roof deck, all opening onto a newly terraced landscape with inviting spaces for relaxing, entertaining, and gardening.
Throughout the renovation, we focused on contrast—preserving the rich details of the original home while introducing new spaces that feel fresh and bright. The existing structure still celebrates its historic roots with warm wood, arched plaster openings, and cozy rooms, while the addition brings in sleek lines, blackened steel, walnut cabinetry, and expansive glass doors that open fully to the backyard. The result is a home that offers a range of moods and experiences, from intimate to expansive. Drawing from the owners' years of living between the U.S. and Shanghai, the home also features their collection of contemporary Chinese art and Asian antiques, creating a space that feels deeply personal and perfect for gathering friends from around the world.



















