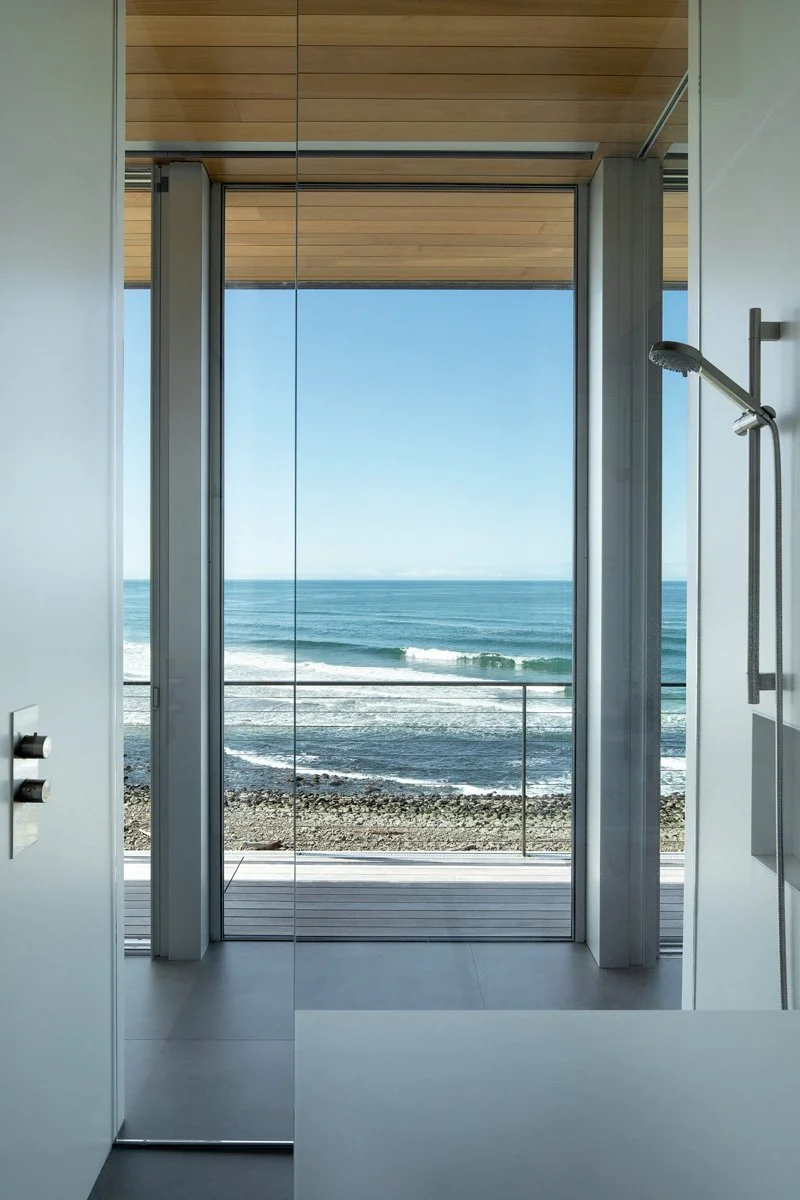prow house
When we got the call to design a new home on the North Oregon Coast, Daren was especially thrilled—the site happened to overlook one of his favorite surf breaks. With the promise of surf sessions before site meetings, it was a dream assignment. But the lot came with serious challenges: a steep slope, tight zoning restrictions, and a long, narrow footprint wedged between the road and the beach. Considered un-buildable by some, the site demanded creativity and precision. We worked through the hurdles—securing variances, engineering a complex foundation that cantilevers 11 feet over the hillside—and shaped a house that not only fits the land, but truly belongs to it.
The Prow House stretches along the coast, capturing 150 feet of uninterrupted ocean views. Every room is designed to face west, with large sliding doors that open onto a continuous deck. To reduce its visual impact from above, the street-level portion is kept minimal, while a green roof blankets the lower level. Materials were chosen to withstand the coastal climate—zinc, concrete, Ipe decking, and cedar—balancing durability with elegance. A solar array powers the energy-efficient systems, making the home both resilient and sustainable. Inside, clean modern finishes are warmed by wood and natural light. Whether admired from the waves or enjoyed from within, the Prow House is built to embrace the wild beauty of the Oregon Coast—tough, refined, and always changing with the sky.















