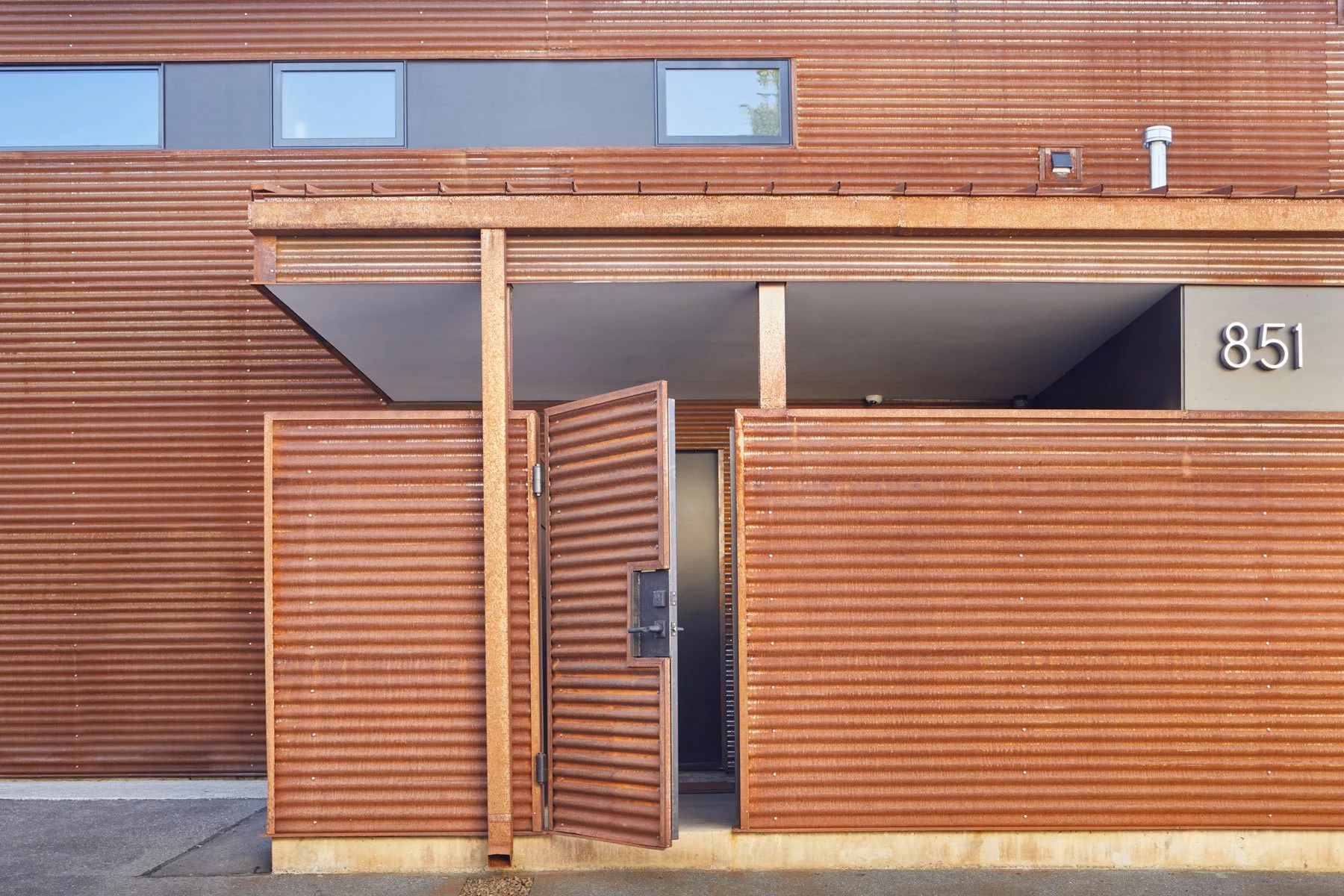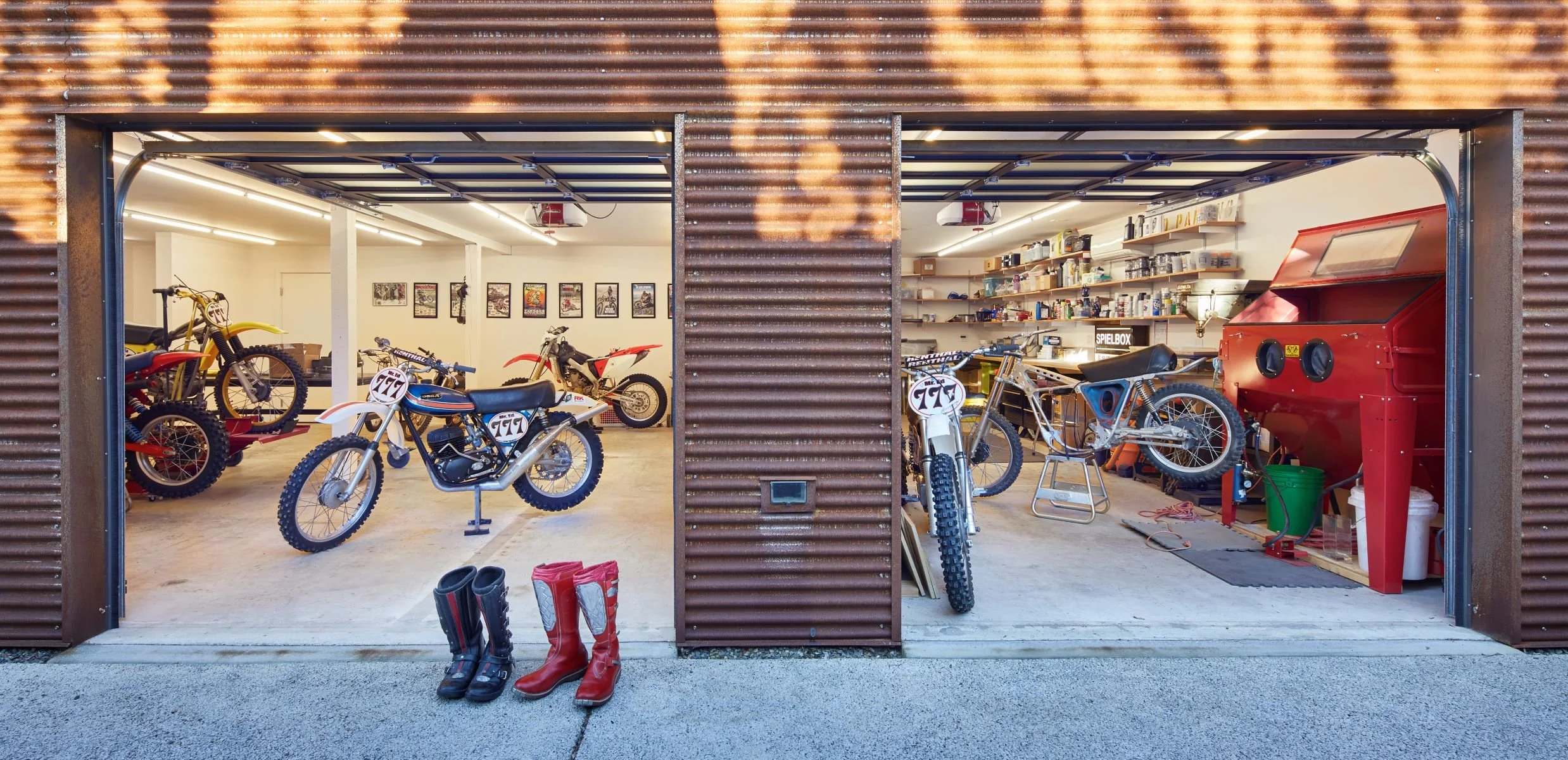spielbox
The owners of this unique project came to us with a playful vision: they wanted a “hideout, hangout, escape, and a place to find your inner kid.” They dubbed it Spielbox—German for “play box”—and it truly lives up to the name. Originally an old auto parts store and repair shop, the building was stripped down and expanded into a 4,500-square-foot private garage, workshop, and upstairs apartment designed for tinkering, relaxing, and displaying the owners’ collections—from motorcycles and pinball machines to animal bones and vintage lunch boxes. The ground floor was opened up to house a motorhome and a fleet of collectible motorcycles, with a new 600-square-foot addition for gear storage and a full workshop for messy projects. Garage doors open out to an enclosed work yard that runs the full length of the building, and covered porches at each entry provide space to dry wet gear and stash bikes securely.
Upstairs, the space becomes a true playground for grown-ups. We removed the ceilings to expose the original timber trusses, giving the apartment an open, loft-like feel. A wood swing hangs from one beam, while a long stainless-steel counter does double duty as a kitchen and jewelry-making studio, complete with a steel backsplash for a magnet collection and tools. Open shelving above lets the owners display their ever-growing collections. On the opposite end, a generous bedroom provides a cozy retreat. Throughout, we kept things simple and durable with industrial materials like plywood, drywall, and stainless steel inside, and weathered corten steel and translucent polycarbonate panels outside. The result is a low-maintenance, high-fun space built for creativity, adventure, and a deep love of collecting.










