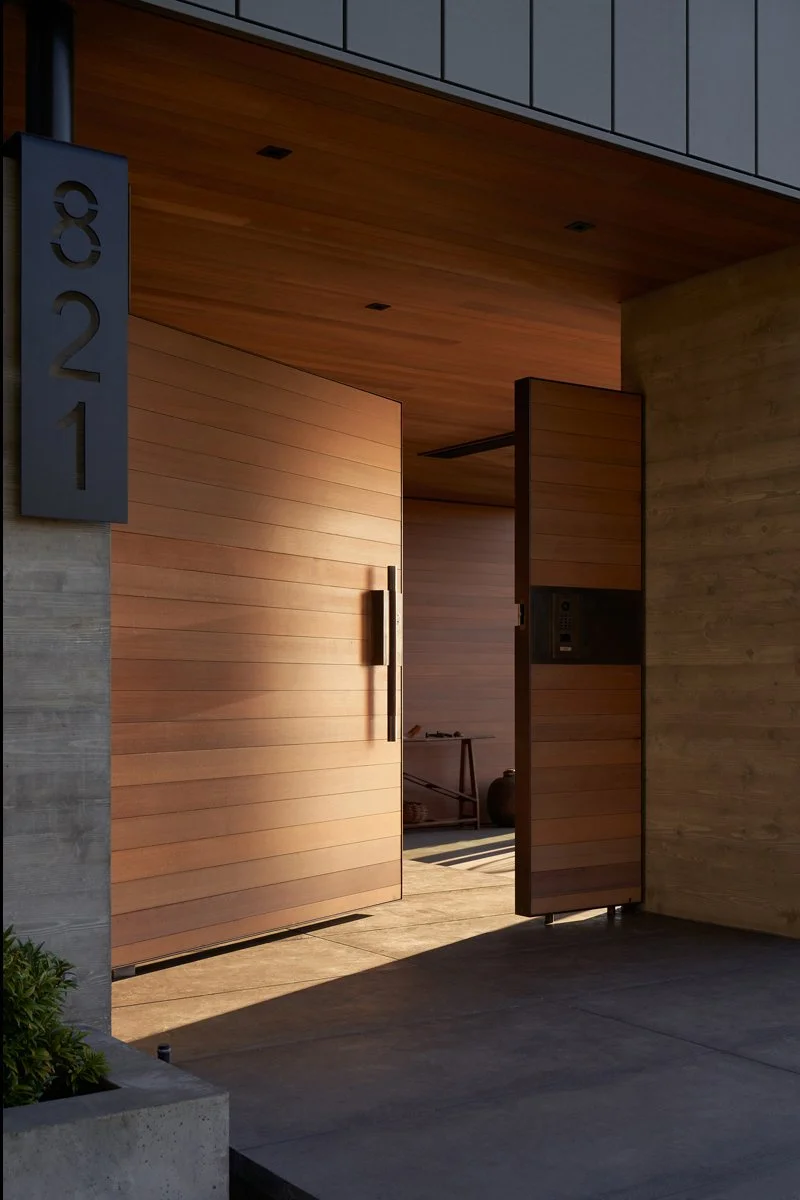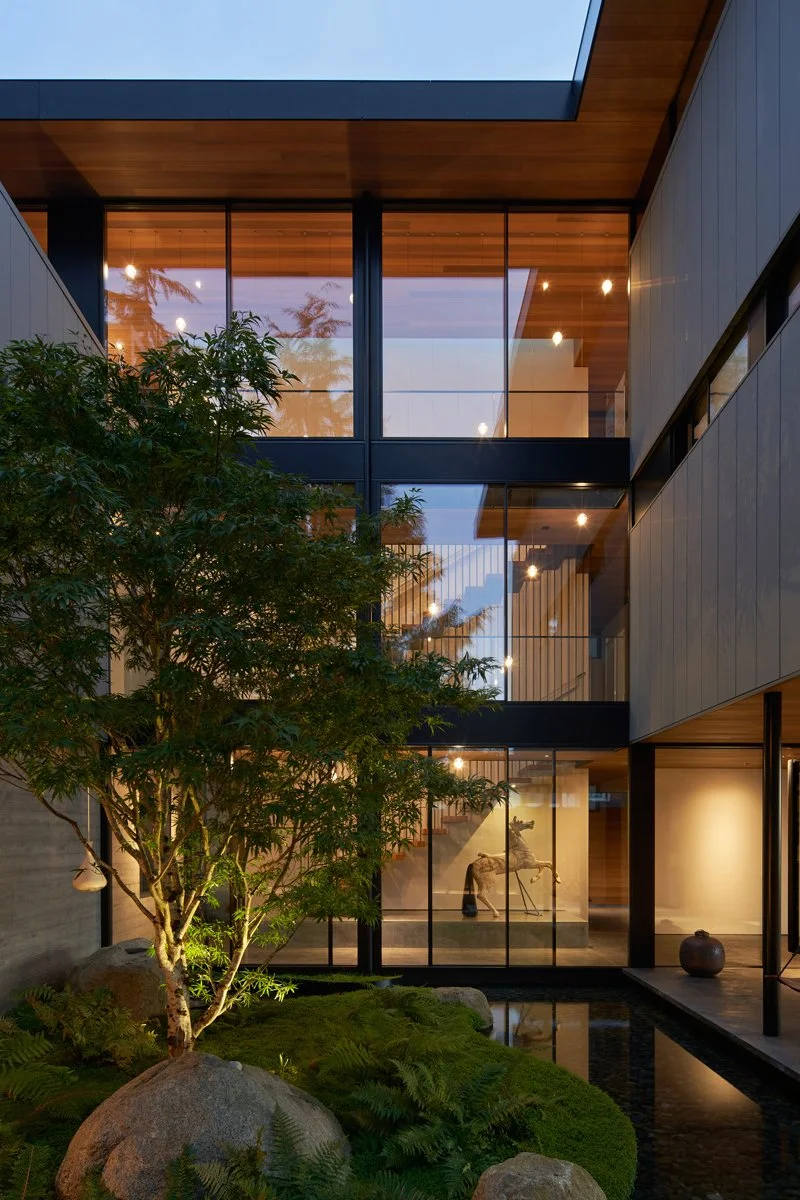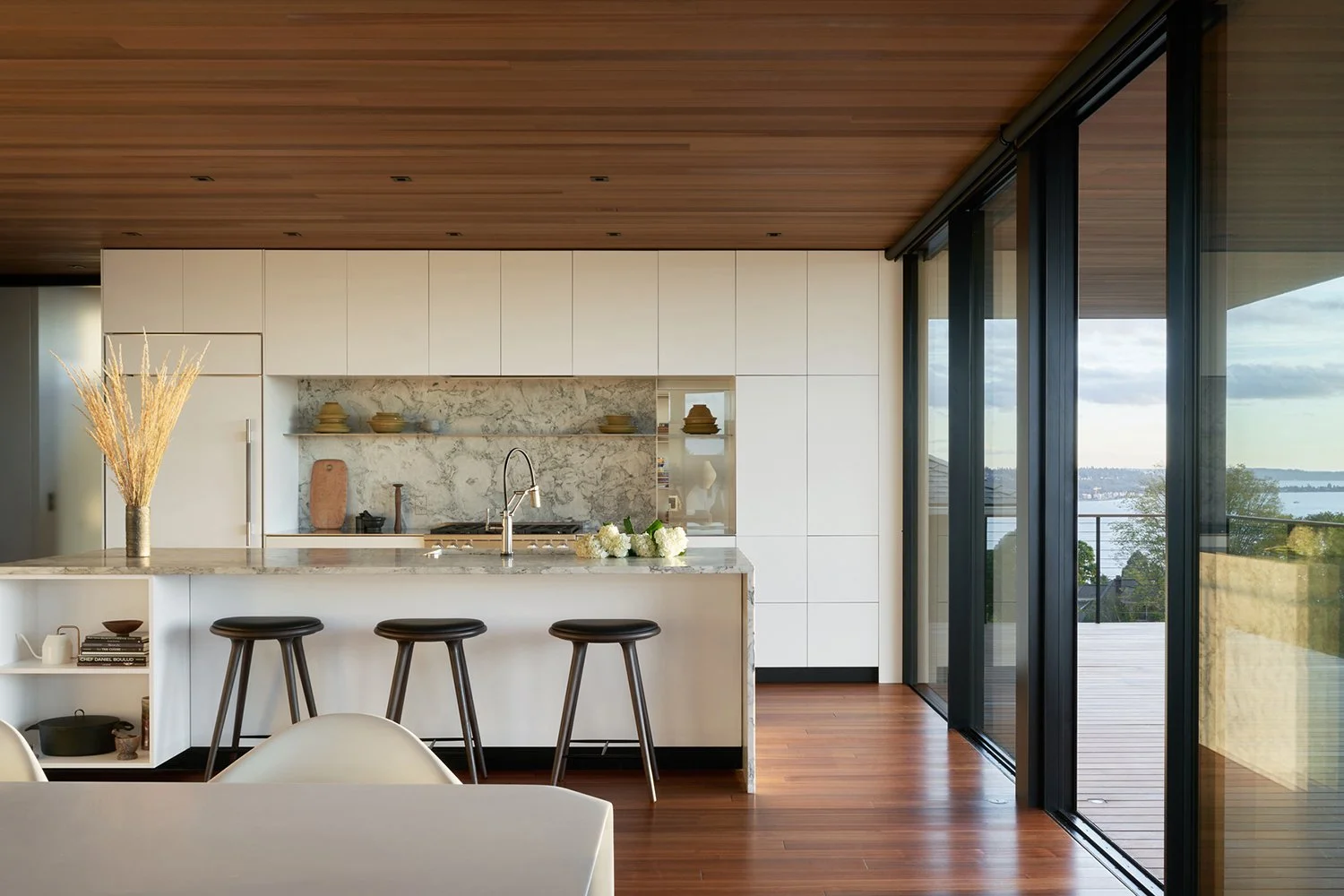the perch
This home on Seattle’s Queen Anne hill was designed as an adventurous sanctuary—deeply inspired by the surrounding forests, sea, and skies of the Salish Sea. The owners wanted a place that would feel connected to nature, adapt gracefully as they age, and hold up beautifully over time. The 5,500-square-foot house sits on a corner lot and opens to sweeping views of the Puget Sound and Olympic Mountains. At its heart is a lush central courtyard that creates a peaceful retreat, complete with a water feature, floating swings, and a cozy fire pit. Stepping through a pivoting cedar gate into this private space feels like entering another world—welcoming you with the gentle sound of water and the dramatic view of a three-story window wall framing a steel-and-walnut staircase that invites you to explore further.
The home is designed to make the most of its setting, with natural materials like cedar, zinc, and concrete chosen for their timelessness and durability. Large windows and deep overhangs bring in views, fresh air, and light while protecting from rain and sun. Spaces are arranged around the courtyard, with guest quarters—including a separate apartment—on one side and the owner’s living areas on the other. Inside, warm walnut floors and cedar ceilings echo the forest, while stone and steel bring in the textures of water and sky. Solar panels on the roof support energy needs, and the elevator and flexible layouts ensure the home will continue to serve its owner for years to come.















