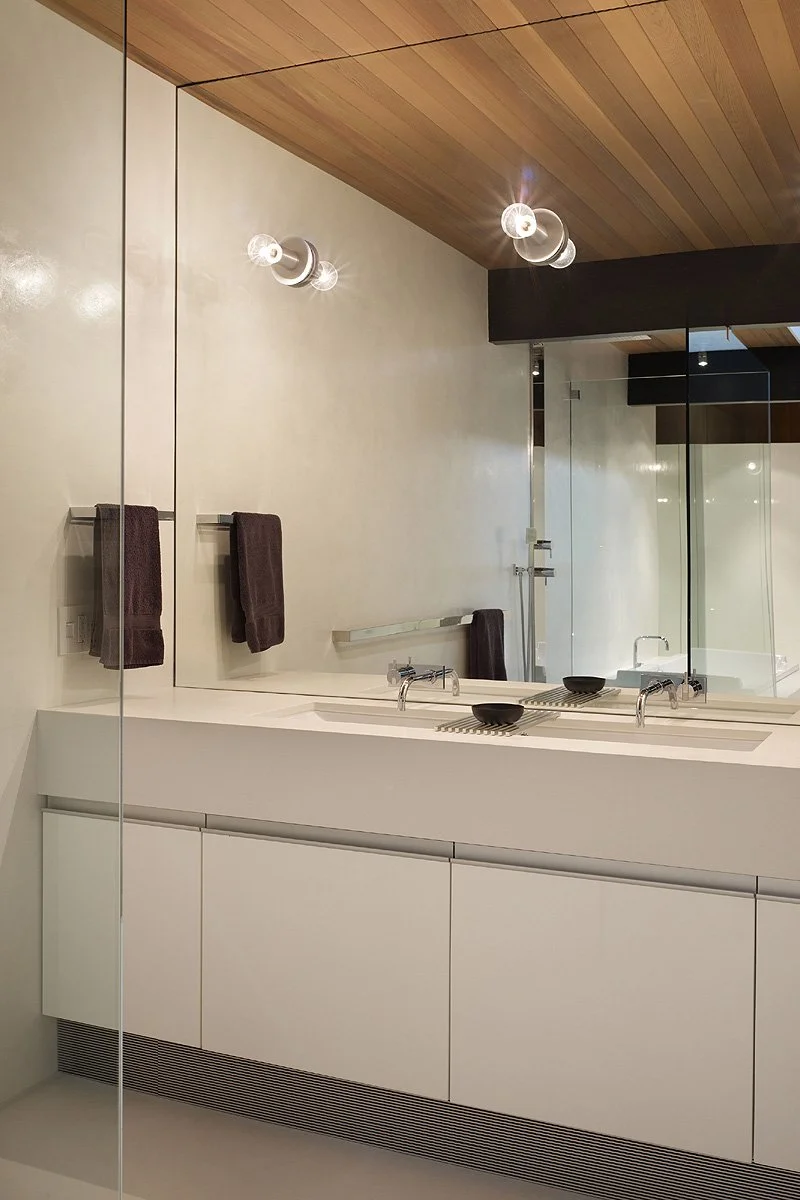wood block residence
The Wood Block Residence is a thoughtful transformation of a mid-century modern home originally designed by renowned Seattle architect Fred Bassetti. With deep respect for the home’s architectural roots, the renovation reimagines the structure to reflect its current owners’ lives and create a sanctuary tailored to modern family living. Years of layered renovations were stripped away to the studs, exposing the clean lines of the original post-and-beam structure. Within this framework, new elements—a metaphor of wood toy blocks—were introduced to organize space and function in simple, adaptable forms. These “blocks,” finished in materials like blackened steel, Milestone plaster, and white lacquer, contain key functions like the pantry, kitchen, powder room, office, walk-in closet, and a central desk island. By consolidating clutter into these distinct volumes, the rest of the home remains open, calm, and flexible.
Outside, the home’s exposed beams and eaves are wrapped in cedar cladding and metal that flows from the roofline to the ground, grounding the structure in its wooded site. Thoughtfully designed outdoor spaces—including an entry courtyard, a main-level deck, and a screened outdoor room for Taiko drumming—extend the interior living areas and connect the home to its lush, tree-lined surroundings. A collaboration between architecture and landscape enhances the sense of retreat and privacy. With the owner’s background in industrial design, every detail was considered with care, down to the feel of a cabinet pull or the tactility of a finish. The result is a refined, natural, and atmospheric home that beautifully merges past and present.











