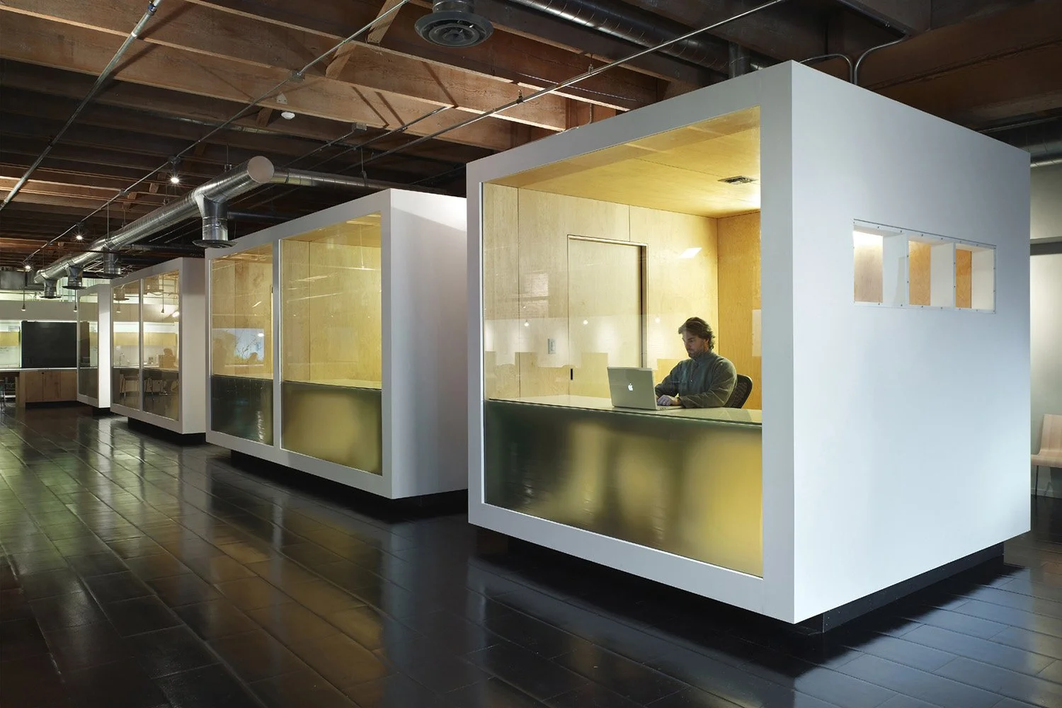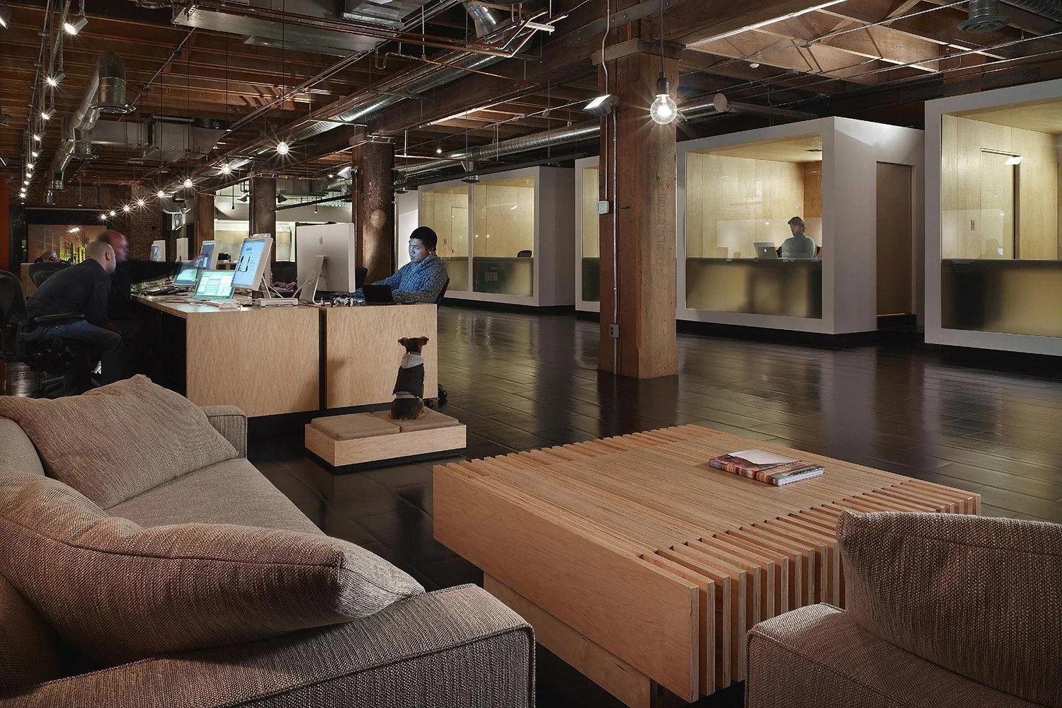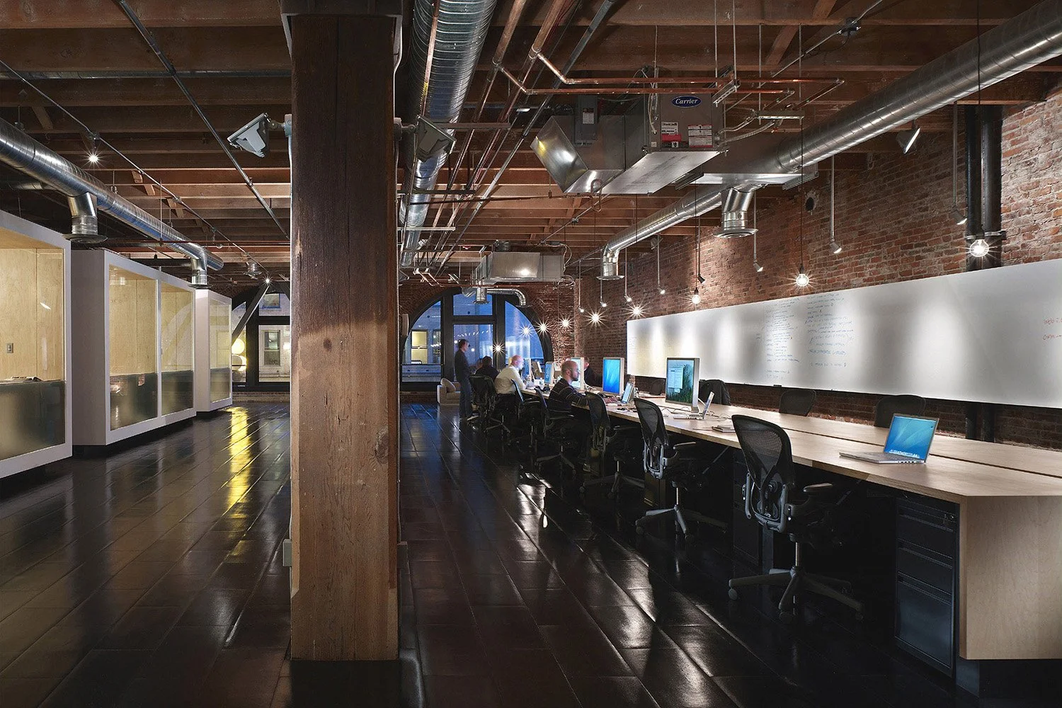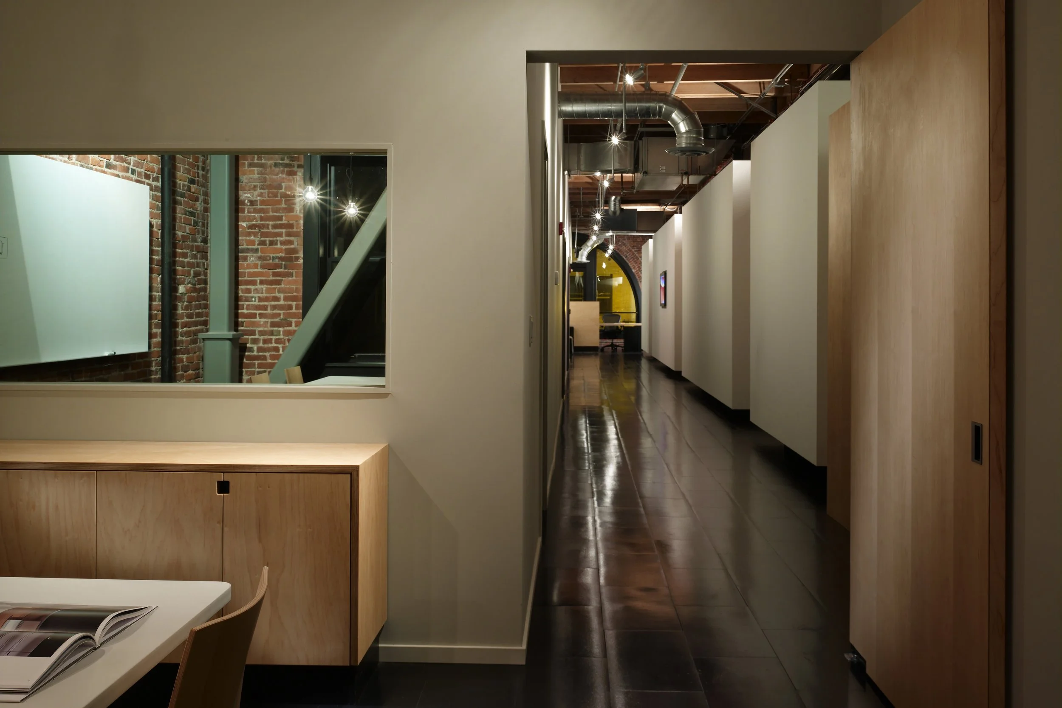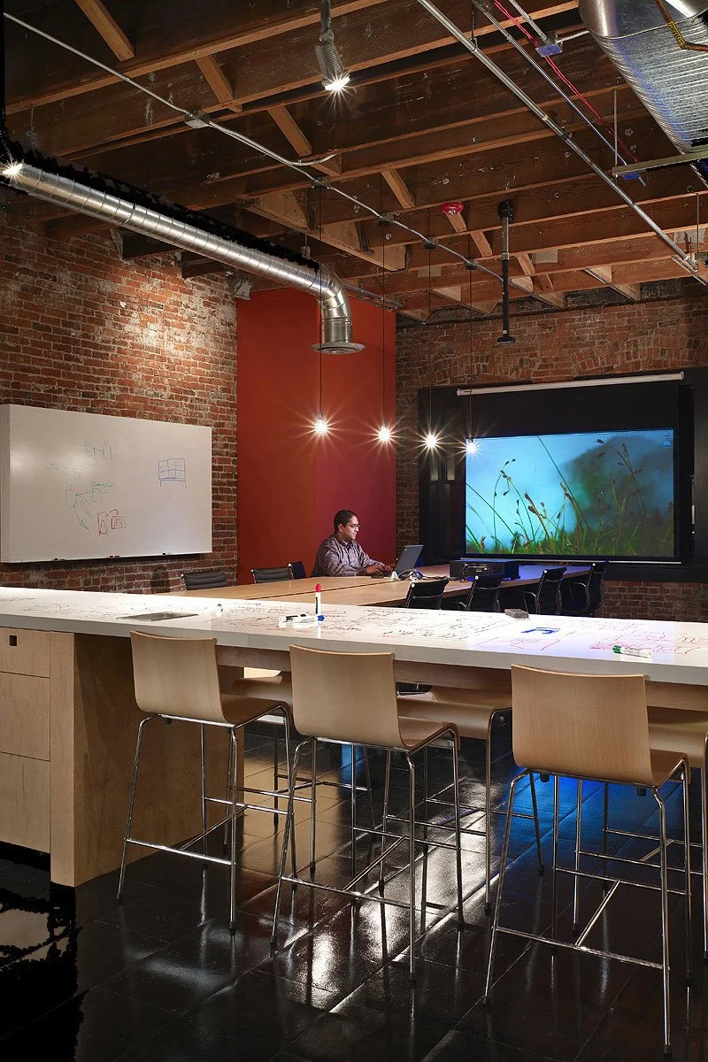writable office
This 5,000-square-foot office in Seattle’s Pioneer Square was our first of four projects for a longtime client—and it set the tone for a decade of fun, functional, and creativity-fueled workspaces. Designed to spark collaboration, the space features a 48-foot-long whiteboard with a matching custom work table, plus another 32-foot stretch of whiteboard-topped work counter for when inspiration strikes. For heads-down focus time, there are six cozy office pods tucked away from the action.
We kept materials simple and smart: maple plywood, drywall, and durable asphalt plank flooring. Even the plywood scraps didn’t go to waste—they became a one-of-a-kind coffee table and a custom dog bed for the office pup. The mix of exposed brick, heavy timber, and glossy black floors gives the space a rich, moody vibe, while the whiteboards and pale plywood brighten up the areas meant for gathering and getting ideas flowing. It’s a creative playground wrapped in a stylish, hardworking package.
architecture
interiors
contractor
Fackler Construction llc

