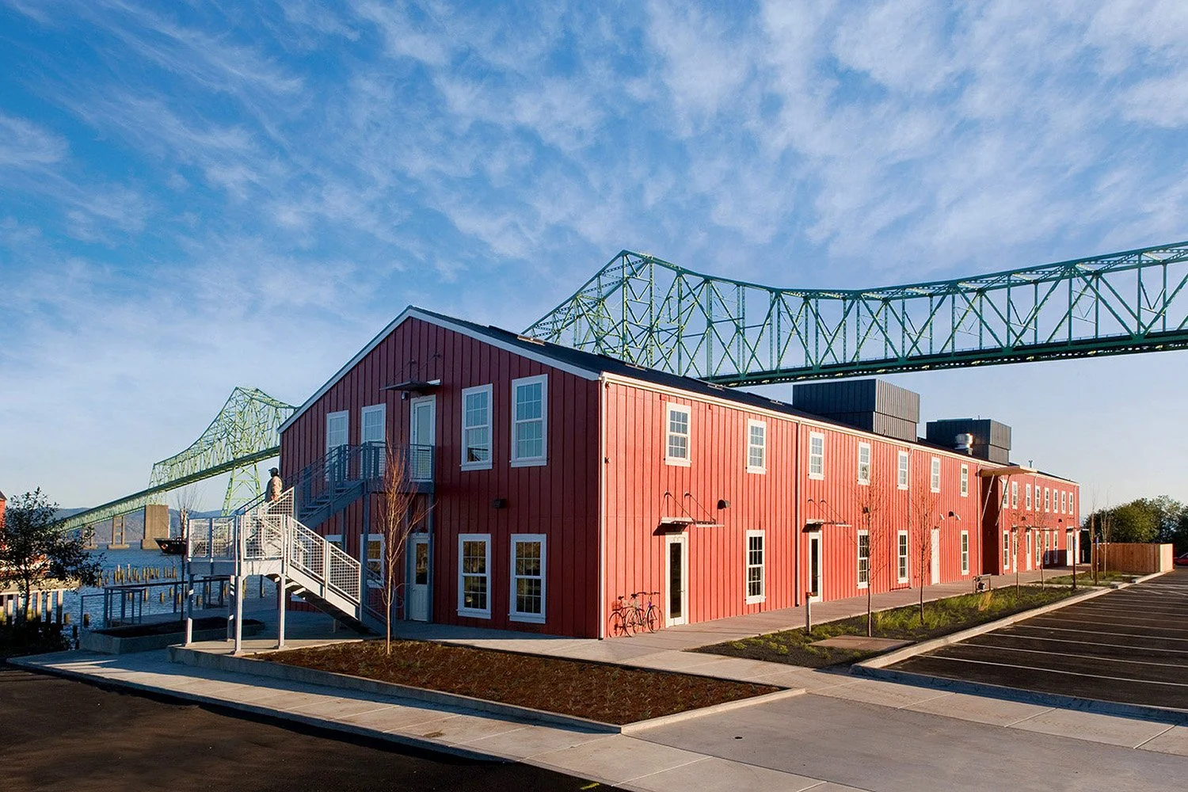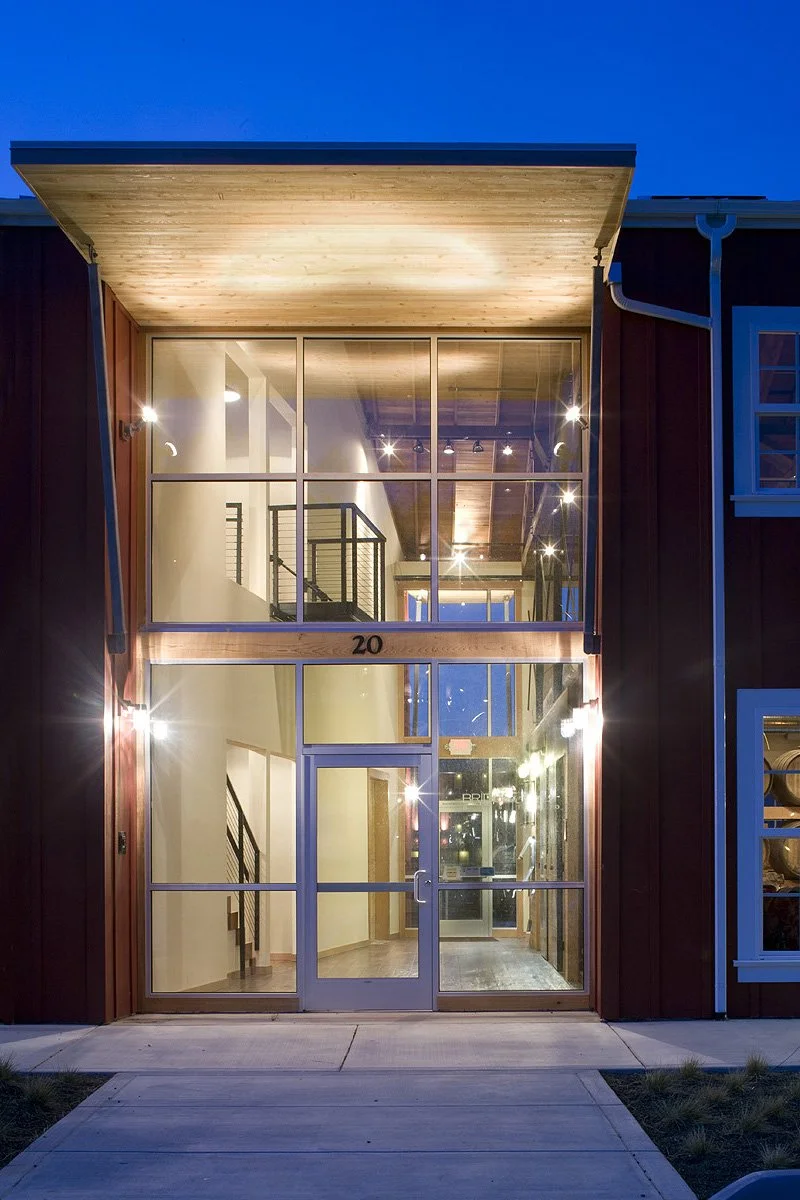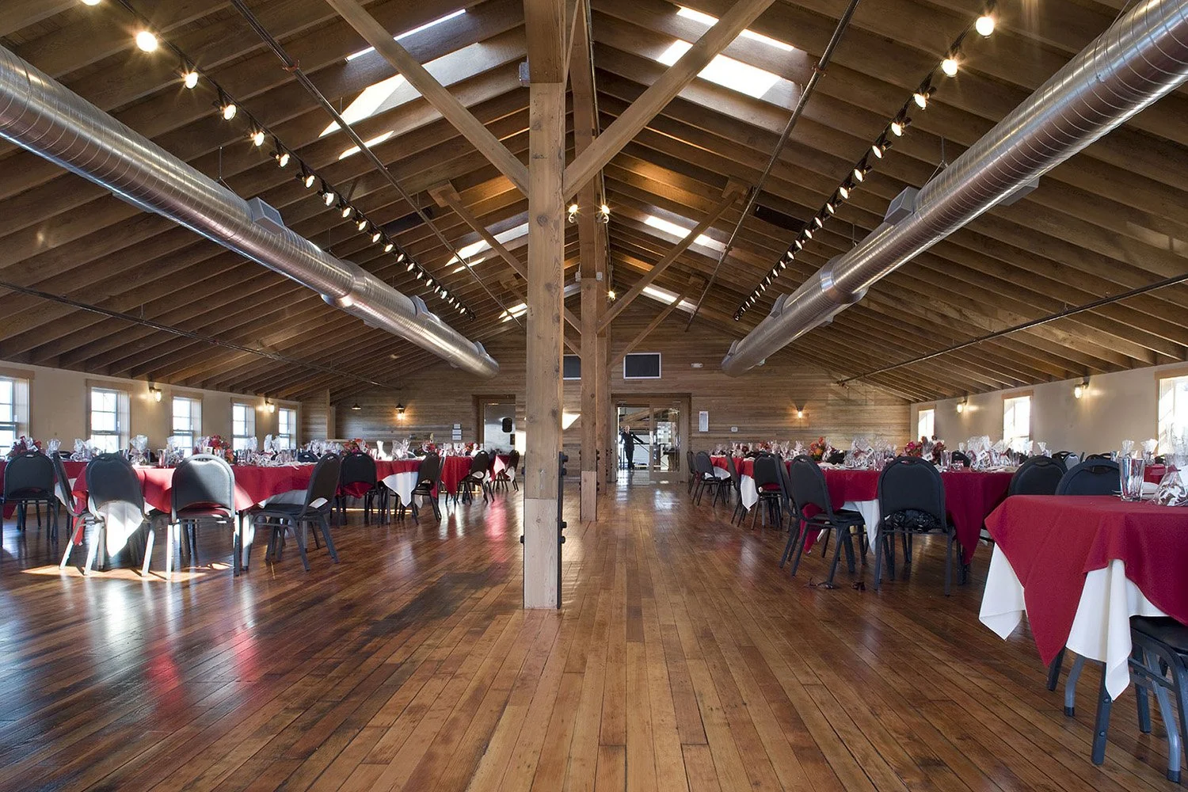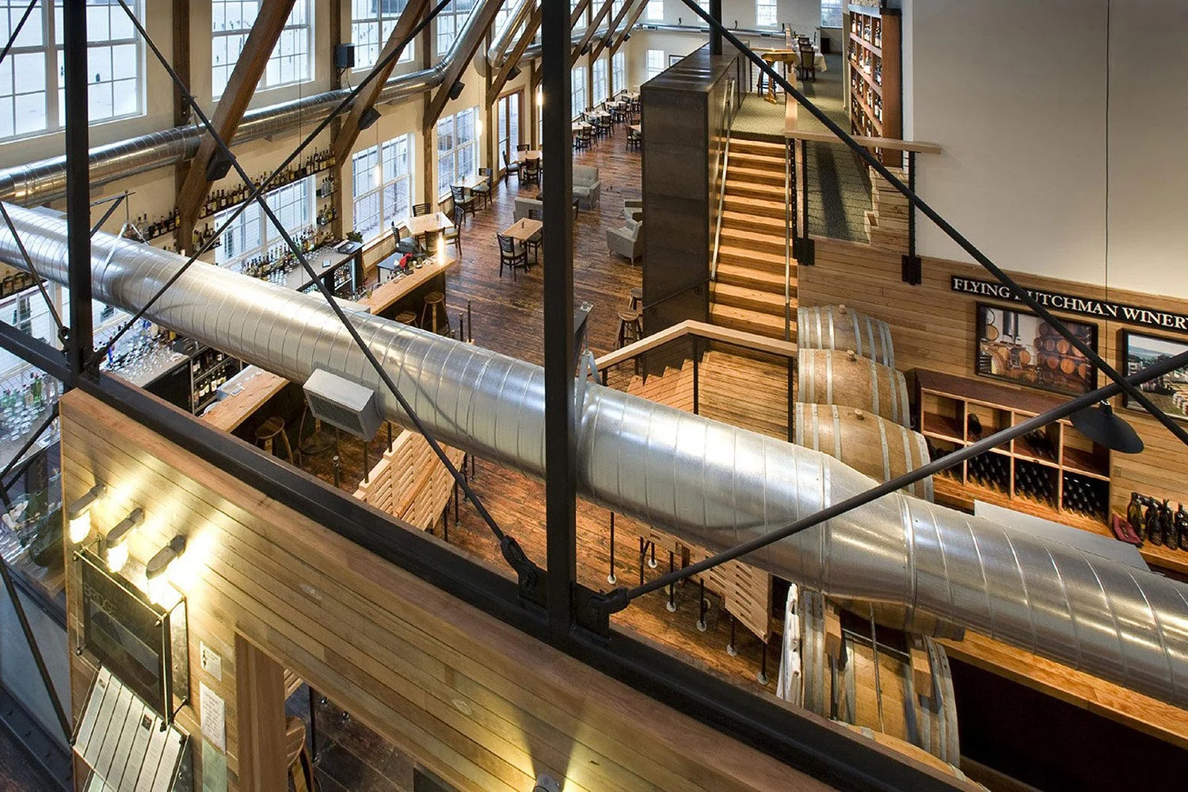the red building
This 17,000-square-foot project is a full-scale transformation of a historic boat-building warehouse that’s been standing on wooden pilings over the Columbia River since around 1900. Located in Astoria, Oregon, the building—now known as The Red Building—has been reimagined as a vibrant mixed-use hub with a restaurant, community meeting space, offices, and retail. The interior was reorganized to take advantage of the building’s dramatic 220-foot length, offering sweeping views of the river and the iconic Astoria-Megler Bridge. A new central lobby slices through the structure, cleverly using angled walls to create a dynamic, forced perspective that pulls you toward the water. On the west side, you’ll find workspaces, services, and a meeting hall, all oriented to soak in the riverside views.
On the east side, the Bridgewater Bistro anchors the space—a 6,000-square-foot restaurant with front-row seats to the Columbia. At its heart is a towering steel-clad fireplace that divides the dining room from the kitchen and brings a bit of maritime drama to the space, echoing the big ships passing by outside. There’s even a “riverlight”—a glass-covered opening in the floor that lets you peek down at the water below. Design details nod to the building’s industrial roots: black iron gas pipes and 2x4s form custom screens, and materials throughout are salvaged and utilitarian. Much of the original old-growth Douglas Fir structure remains beautifully exposed, and siding from the building’s past life has been reclaimed as rich interior finishes. A new wraparound deck invites the public to enjoy river views and outdoor dining, blending historic character with fresh energy on Astoria’s working waterfront.








